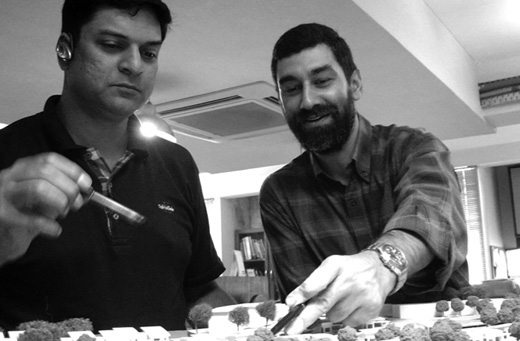The cocoon, according to a team of scientists at IIT-Kanpur, is an architectural marvel that can help design sustainable buildings for extreme temperature conditions. They say that architects should look at nature to build temperature regulated green homes. The team studied how the cocoon creates optimum temperature and living conditions within the cocoon. The scientists were also intrigued that how pupa is in a cocoon for a dormant phase of a few weeks to months and then a healthy, adult moth emerges from it!
The study by the team found that the cocoon membrane is asymmetric; it allows preferential gating of CO2 from inside to outside and this allows CO2 to pass out from inside the cocoon but not the other way round. Hence, there is no build up of CO2 inside the cocoon. Also, the temperature within the cocoon is also regulated, irrespective of the temperature outside.
To study how the cocoon responds to extreme temperatures, cocoons were exposed to two extreme natural temperature regimes of 5 and 50 degree C, but a temperature of 25 and 34 degree C respectively were maintained inside the cocoons. It was found that CO2 gating and thermo-regulation helps in maintaining an ambient atmosphere inside the cocoon for the growth of pupa.
The study concludes that cocoon is an architectural wonder that can help design sustainable buildings for extreme temperature conditions. The study was published recently in the Biointerphases journal.















