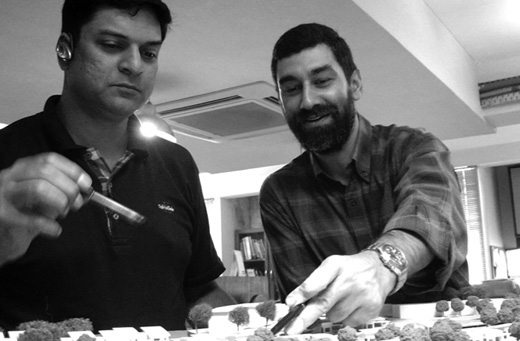The Indian cities have been plagued with numerous environmental problems because of increasing population, escalating economic development and migration from rural areas. The health and well-being of its residents, therefore, gets negatively affected. The demand for residential buildings which offers better environmental quality and have facilities that reduce environmental pollution and have provision for energy efficiency, water conservation and waste management processes are increasing.
The buildings in India consumes one-third of the country’s total electricity. According to BEE, lighting and air-conditioning use 80 per cent of the energy in commercial buildings, while fans and refrigerators guzzle maximum energy in residential buildings. The lifestyle of residents of cities have changed the electric appliance market. The National Habitat Standard Mission states that building energy consumption has increased from 14 per cent in 1970 to 33 per cent in 2004-05.
Green architecture ensures that the buildings are constructed in a way that the threshold level of water and energy requirements are low and waste is minimized, while the comfort level is improved. Now, there are enormous opportunities for innovation in energy-efficient technology and market, too, have taken notice of green building policies and thus abuzz with green building products for lighting, insulation and glazing.
Give attention to architect's advise before you select concrete blocks and vitrified tiles, plastering surfaces with cement and painting them. Green building is common sense and a mix of nature and modern science.















































.jpg)
